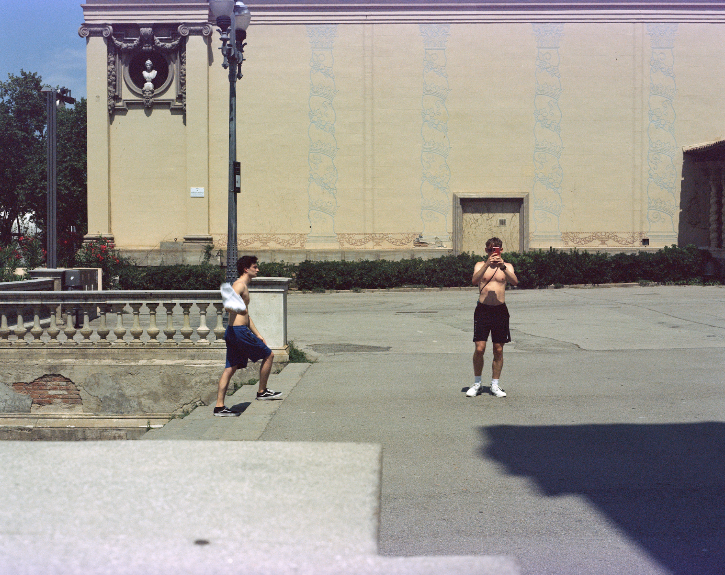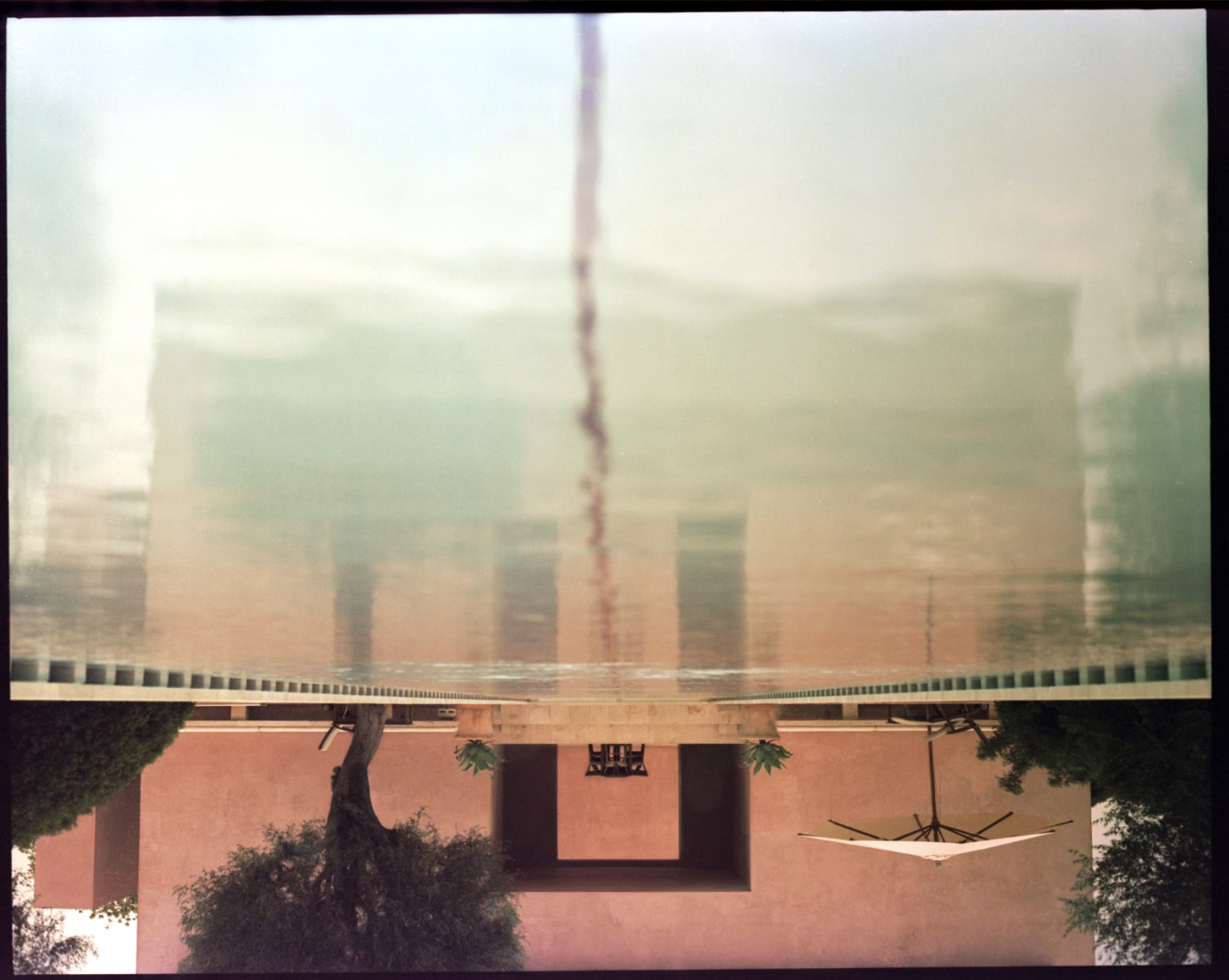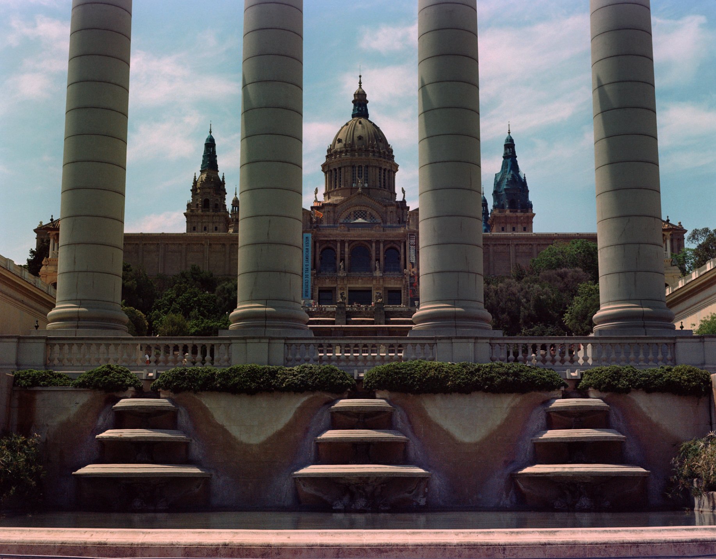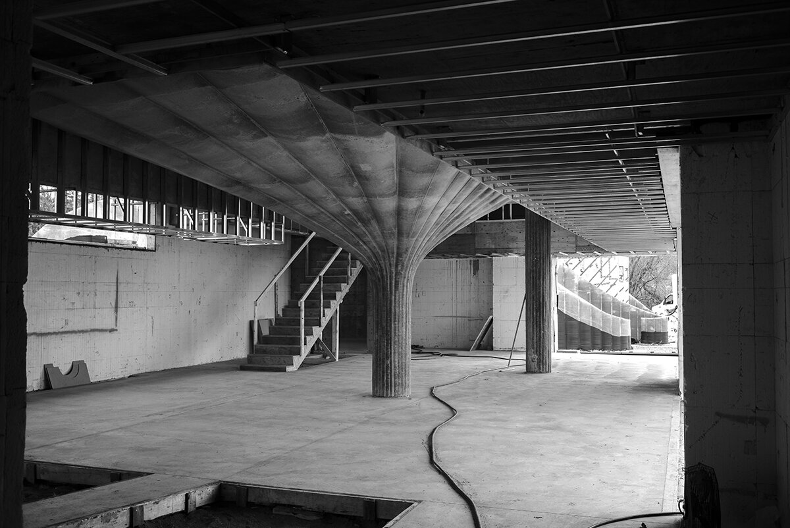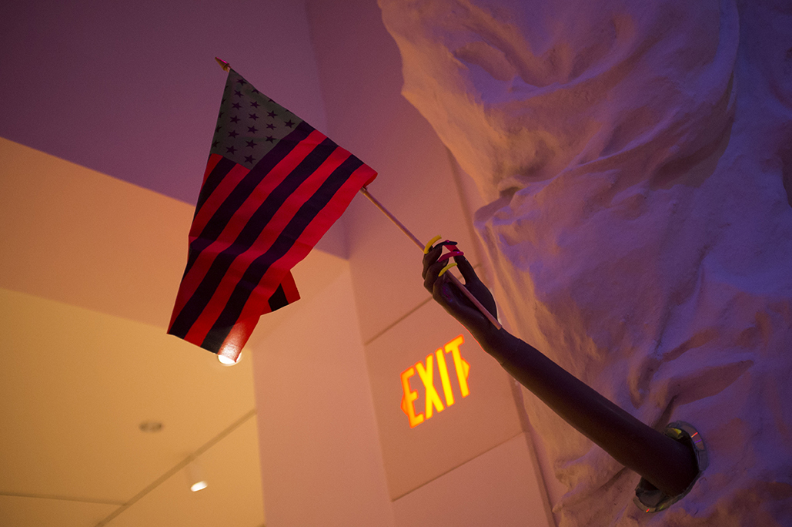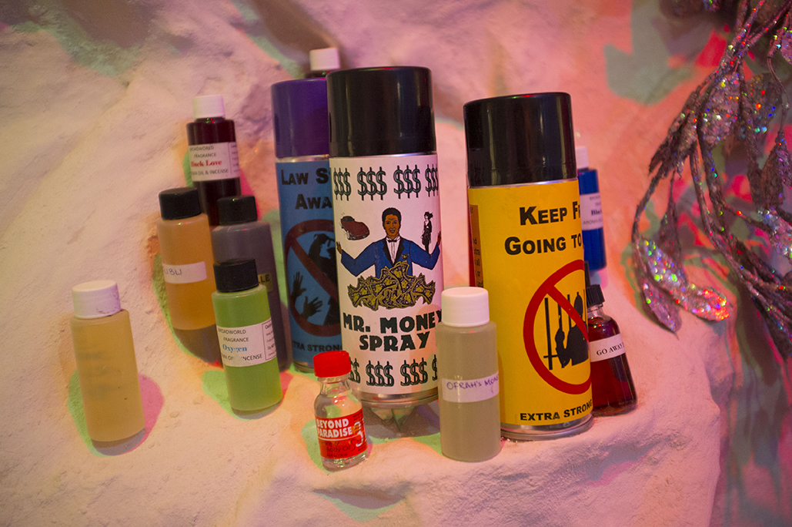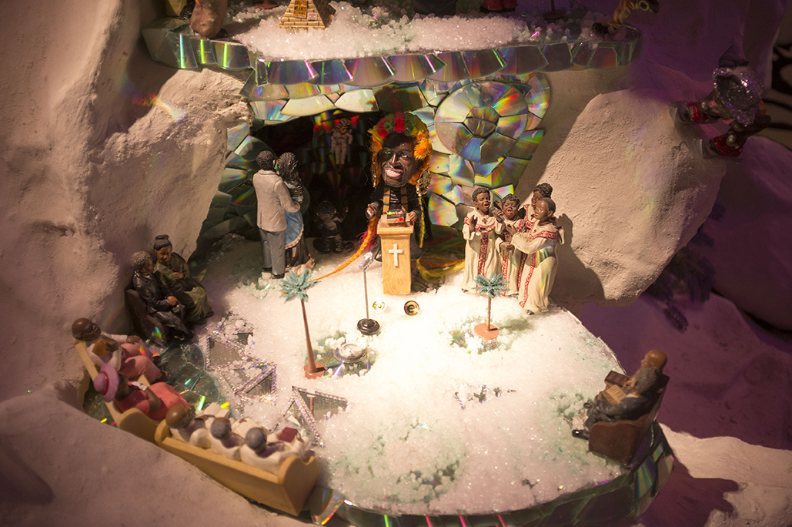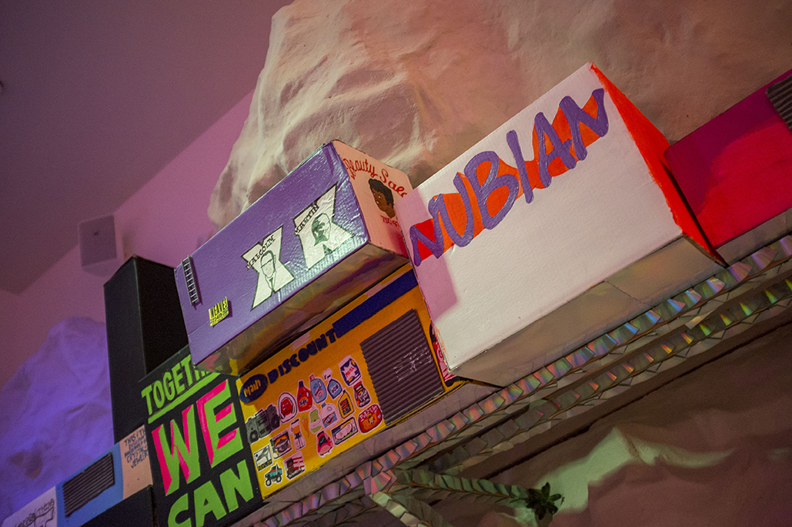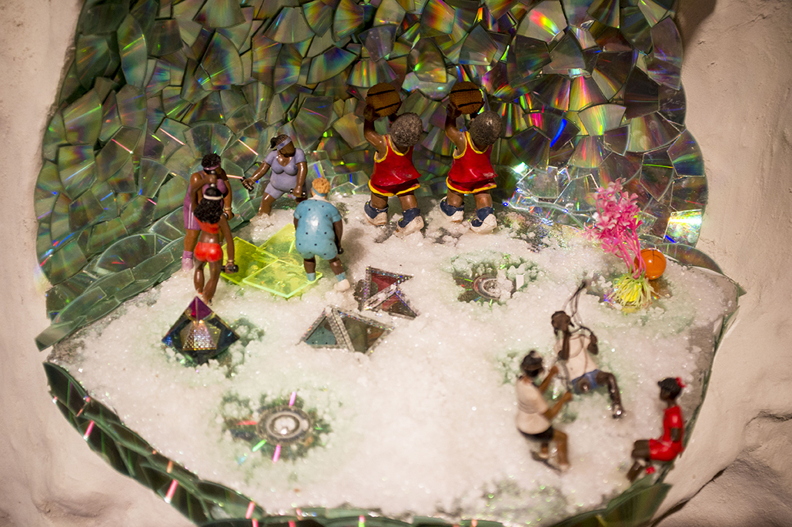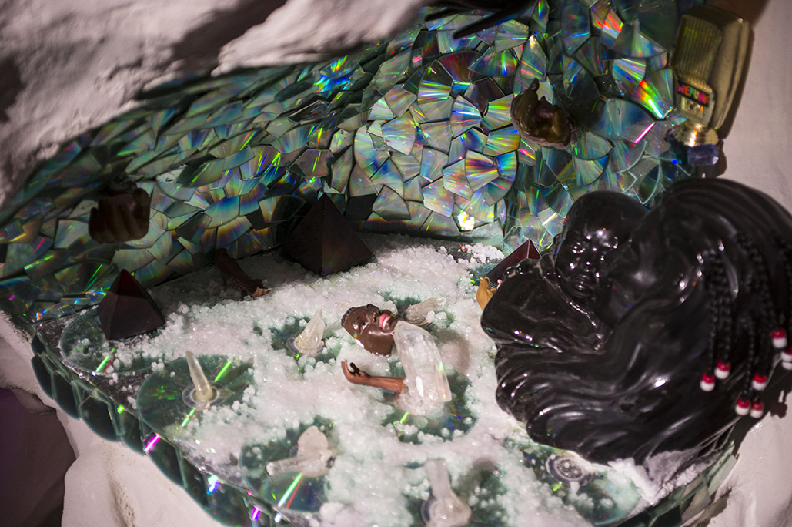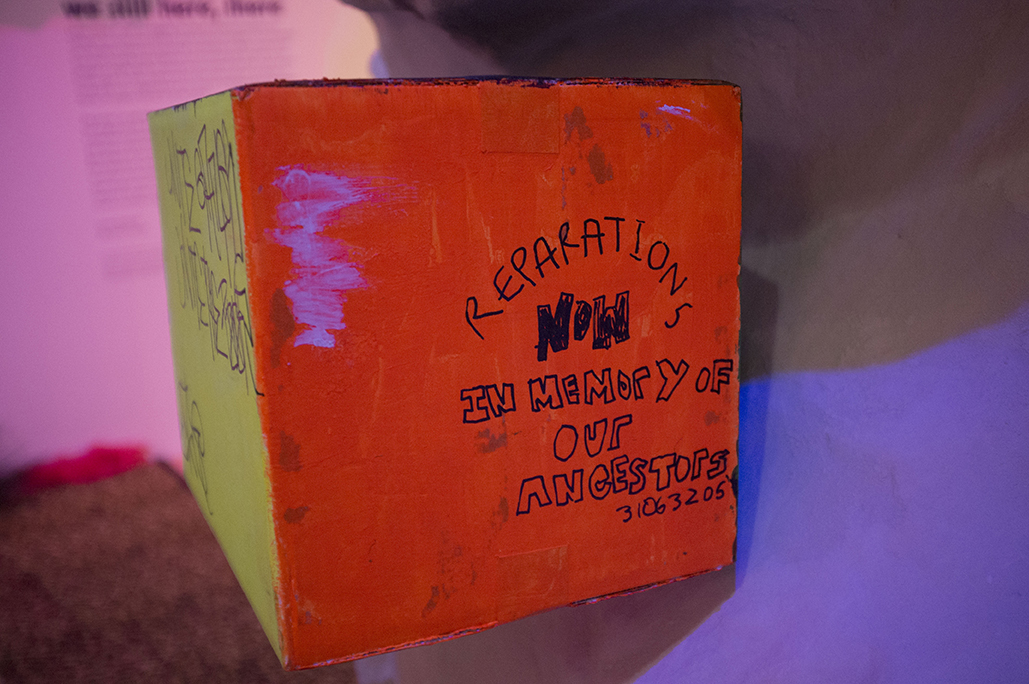Two Men Sitting, Delfi, 30 x 40 in, lustre print, 2024. 1 AP, Ed. of 3 (option 17 x 22 in, metallic lustre print)
interview by Muna Malik
Muna Malik and Job Piston arrive on a Greek island sprinkled with sunflowers, daisies, and the sight of a tossed olive oil can. The two artists are gazing upon the Aegean Sea stretching out in front of them. They are in Hydra on a bench in the shadow of the Deste Project Space, not far from where they met for the first time to participate in the art and curatorial residency with ARC Athens. An oversized wind spinner with the melancholic face of the Greek god Apollo by Jeff Koons peers down over them. Apollo is often associated with sun and light, representing the illuminations of truth and knowledge. It is a fitting setting for a conversation around photography and metamorphosis, as they discuss the artist and curator Job Piston’s latest Los Angeles solo project Estate Sale.
MUNA MALIK: So, right now we're capturing this moment as best as we can with our iPhones, which is actually a really good segue into talking about your art project. You set out to photograph moments and spaces that are very hard to capture through photography. Talk to me a little bit about how this project originated while you were on your travels.
JOB PISTON: So, for the last year I’ve been going under hypnosis and documenting my sleeping dreams. This came out of a time where I was experiencing grief, which led to an interest in exploring the subconscious mind in relation to the waking dream. Coinciding with that journey, I was reading Langston Hughes’ I Wonder as I Wander, an autobiography exploring not only a deep wanderlust, but an artist travel diary interweaving intimate moments with cultural and social differences while traveling.
The exhibition takes place in my building, a 1929 Spanish Colonial Revival apartment complex, in Los Angeles. My neighbor Joshua Nixon has a beautiful antique collection that lends itself to a kind of furniture voyeurism. That’s how we came up with the title of the show.
While looking into the history of my building, Villa Madrid, I found a 1986 photo that peered up into my bedroom window by the photographer Julius Schulman, an architecture photographer who documented midcentury modernist homes. It was unexpected to imagine him creating an entire body of work of Mediterranean-style Los Angeles buildings and go unnoticed. This shift in perspective informed the first installation in the show.
I selected photographs from the Montjuic Gardens at the 1929 World's Fair site in Spain and a sensuous George Kolbe bronze figurative from the Barcelona Pavilion, a pivotal example of modernist architecture, to create a portal from 1929 Villa Madrid into exploring themes of belonging in unfamiliar spaces and the fleeting nature of memories.
The exhibition touches on modern travel as a form of curiosity, leisure, love, and grief. It features cruising mazes in medieval ruins, time-lapses of nudist beaches, and the ancient Paros marble quarries, believed to be the source of the Venus Di Milo and Hermes sculptures. These elements also introduce themes of desire and photography as gateways to time portals.
MALIK: Expanding on the idea of love and desire, I noticed you also juxtapose spaces that prohibit photography with intimate portraits, a spark of defiance through closeness. Could you discuss this process and how you chose to approach capturing these moments?
PISTON: The project aimed to explore the idea of some spark of truth hidden in plain sight. This led to the creation of a series I informally call Forbidden Photography, focusing on locations and subjects where photography is typically restricted, creating a friction between public and personal space through the picture.
One example is a series from Liminaki Beach, a naturist spot near Athens, where photography is generally restricted. I took photos discreetly, concentrating on capturing the changing light, landscape, and the dynamic presence and absence of people throughout the day. This series is presented in three parts, each marked by the time of day, showcasing not just the shift in light but also the movement of bodies within the landscape.
Another series centers around the ruins of Mykonos Castle. By day, this site is a tourist destination, housing an exhibition of portraits from the 1950s depicting the lives of Mykonos' locals. My focus was on capturing visitors moving through the ruins, but at night, the same location transforms. By night, the same ruins become a vibrant playground and a cruising area, representing a stark contrast to its daytime sanctity. This dichotomy fascinated me—the different ways people interact with this architectural space from day to night, from sacred to irreverent liberation.
Παραλία δίπλα στο Κάμπινγκ, Beach by the Camping (New Construction), Antiparos, 13 x 19 in, exhibition fiber print, 2024. 1 AP, Ed. of 3
MALIK: And what about the portraits? How do you address the limits of photography in your series of intimate portraits?
PISTON: I frequently explore questions about representation in portraiture and the challenge of photographing the intangible dynamics between the portrait artist and the sitter.
I also sought to address the linguistic distances between two people, the artist and the lover. I chose to title many images in the first language of the person depicted. This approach is a rethinking of agency in portraiture, acknowledging respecting the sitter’s autonomy, acknowledging their own independent voice, elaborating on an encounter that an image alone cannot convey. Even more significant is that the language of the title often doesn't match the location of the place where the photograph was taken. This discrepancy attempts to recognize how complex identity can be and how limited we’ve become by the power of photography.
For example, In this series there is a portrait of Sabastian, which I've nicknamed “the ghost.” Normally, an out-of-focus photograph would be thrown out. Balancing on a ledge, I was shaking, which blurred his figure and lines. Yet, somehow the image displays both him and me, my breath, revealing the dual presence in creating the photograph that poetically captured the fear of someone fading away through time.
მბანავე (The Bather), Saba, Stiges, 22 x 17 in, exhibition fiber print, 2024. 1 AP, Ed of 3
Młody Flecista (The Fifer), Krystian, Berlin, 19 x 13 in, exhibition fiber print, 2022. 1 AP, Ed. of 3
MALIK: Some of your images go beyond recognizable photographic distortions, bearing unique marks, like highlighter squiggles.
PISTON: I’ve moved homes so many times, this old film has been dragged across the country by moving trucks and then passing through airport x-ray machines. I’m curious how these could all serve as physical traces of movement across borders and marks of time travel.
MALIK: I see that you use expired film, which social media filters try to replicate digitally. Most of the photographs we encounter nowadays are digital, marking a significant shift in technology within one generation.
PISTON: I stick to using film cameras for its remarkable ability to remain unpredictable. This includes the use of out of date film.
It comes from a place in my artistic method to use whatever ordinary materials and a given location’s history to readily ignite your ideas. In this case, including old film stored in my refrigerator at Villa Madrid. This meant embracing the quirks and imperfections of expired film, as well as the architecture of the building. What I enjoy about this is embracing elements of serendipity—those happy accidents and unexpected outcomes, much like one's own journey in life. Often, the plan I had envisioned is not what actually life had in store for me. Can we work with a given set of conditions, and can we produce new meaning out of it? This approach challenges me to persevere through unpredictability, gaining the ability to find comfort in the discomfort.
These conditions reflect a type of struggle, whether it be with change, difference, grief, crisis, or the uncontrollable circumstances of a given moment. The process reflects on the artist's willingness to overcome unforeseen obstacles.
MALIK: It seems a lot of the process in the production of the work came from this place of not having full control, from the actual film to the spaces to where you would be in. Through your studio, you welcome these barriers to create new directions in the work. How would you describe your relationship with transformation and metamorphosis in this project?
PISTON: The camera is an extension of the eyes, but also the artist's mind. Art making is an integral part of metamorphosis, which creates a space to separate from reality and enter a space of reflection. Often transformation is sparked by crucial moments, be it personal experiences or societal change, leading to a shift in how we perceive the world. This change in perception enables us to see the world, though sometimes challenging, through many ways and new dimensions.
N95 Mask and Jockstrap, inkjet print, 19 x 13 in, exhibition fiber print, 2022. 1 AP, Ed. of 3



